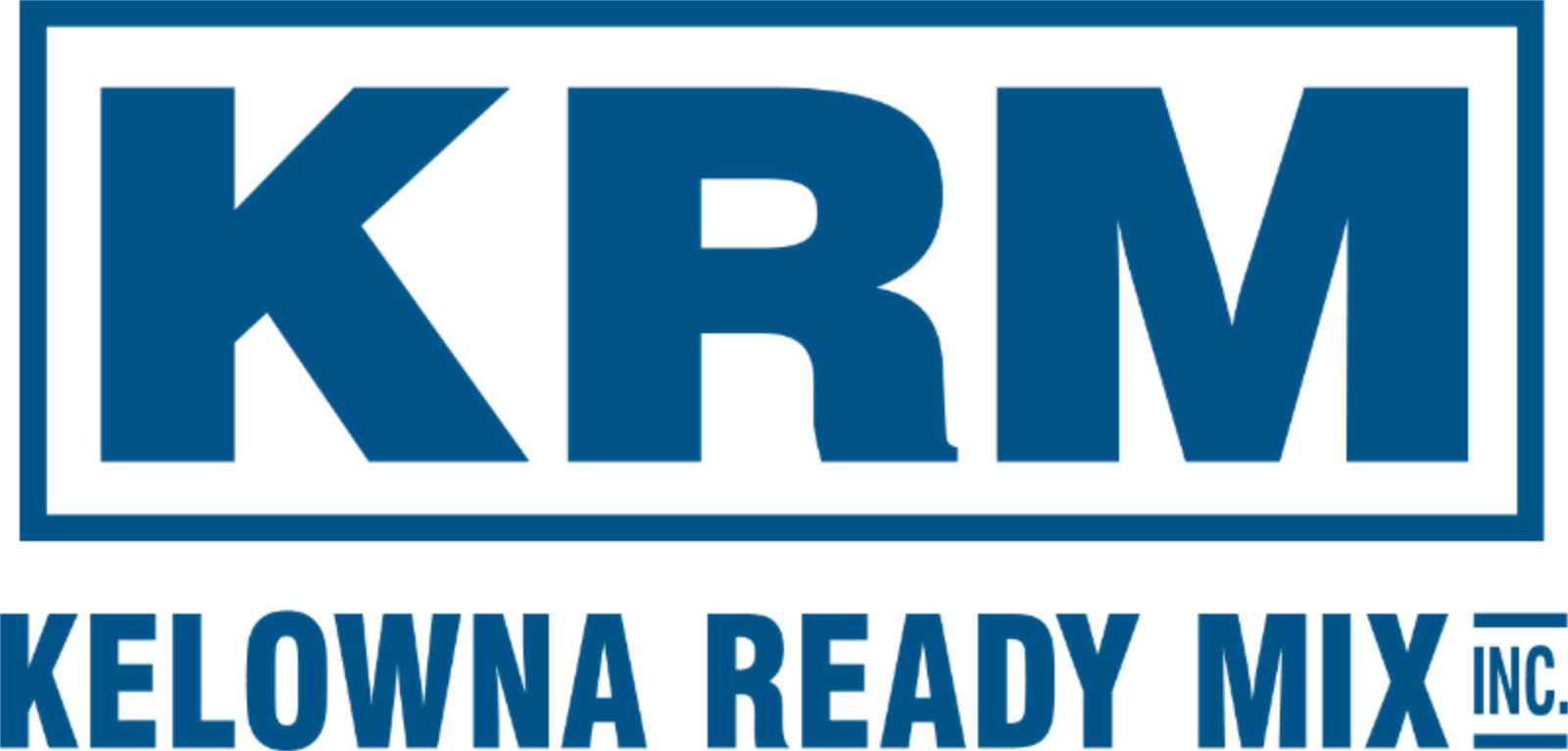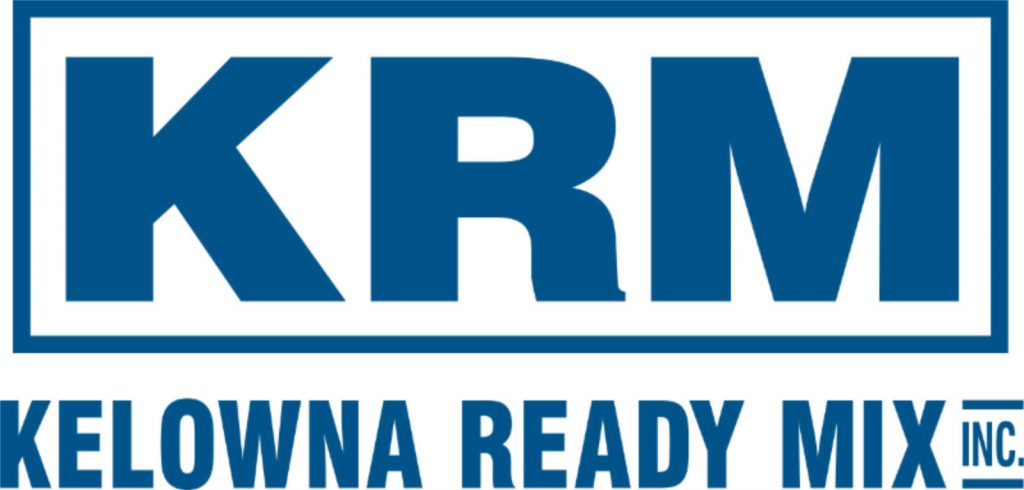Commercial
When it comes to concrete, we know what you need for your commercial project: large volumes of concrete, efficient service, and knowledgeable staff. At KRM, we have the largest fleet and best coverage in the valley which allows us to supply any sized commercial project.
Supplying Concrete to Commercial Builders Since 1976
We work closely with our customers to make sure that your concrete needs are being met. Our team of industry professionals – sales staff, quality control, and drivers – will collaborate with you to ensure that your large-scale concrete pour runs smoothly and efficiently.
KRM’s large fleet and strategically located manufacturing plants allow us to provide large volumes of concrete without delays. Because our plants are located across Kelowna, and on both sides of the bridge, we offer the best coverage in the valley and have the flexibility to supply from any of our 4 locations. Contact us today to see how KRM can be involved with your commercial build.
Frequently Asked Questions
About Kelowna Ready Mix
KRM has been in operation in Kelowna since the 1940s. Since its purchase in 1976, KRM has been family-owned and operated and has expanded to include 3 plants, 1 portable plant, and 1 gravel pit.
KRM is committed to the environment – we are the first privately owned concrete ready-mix facility in the Okanagan to actively reduce concrete waste by re-purposing returned wet concrete and the use of concrete reclaim systems.
18,779,818 L
of water recycled (in 2021)
2925 M
of aggregate recycled (in 2021)
4833 m3
Total concrete recycled/repurposed in 2021

